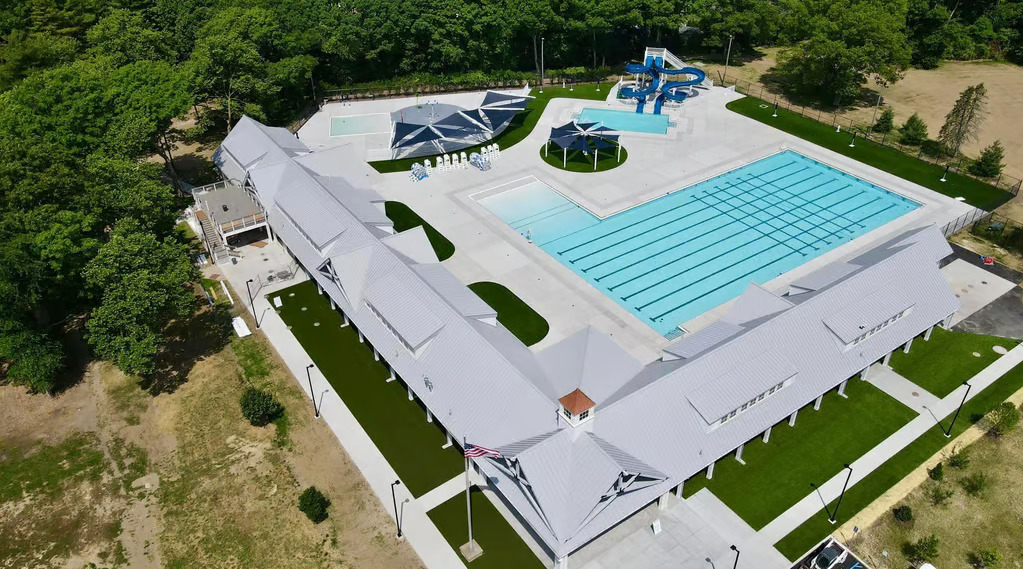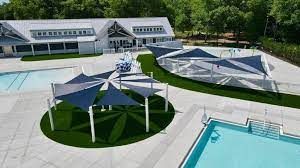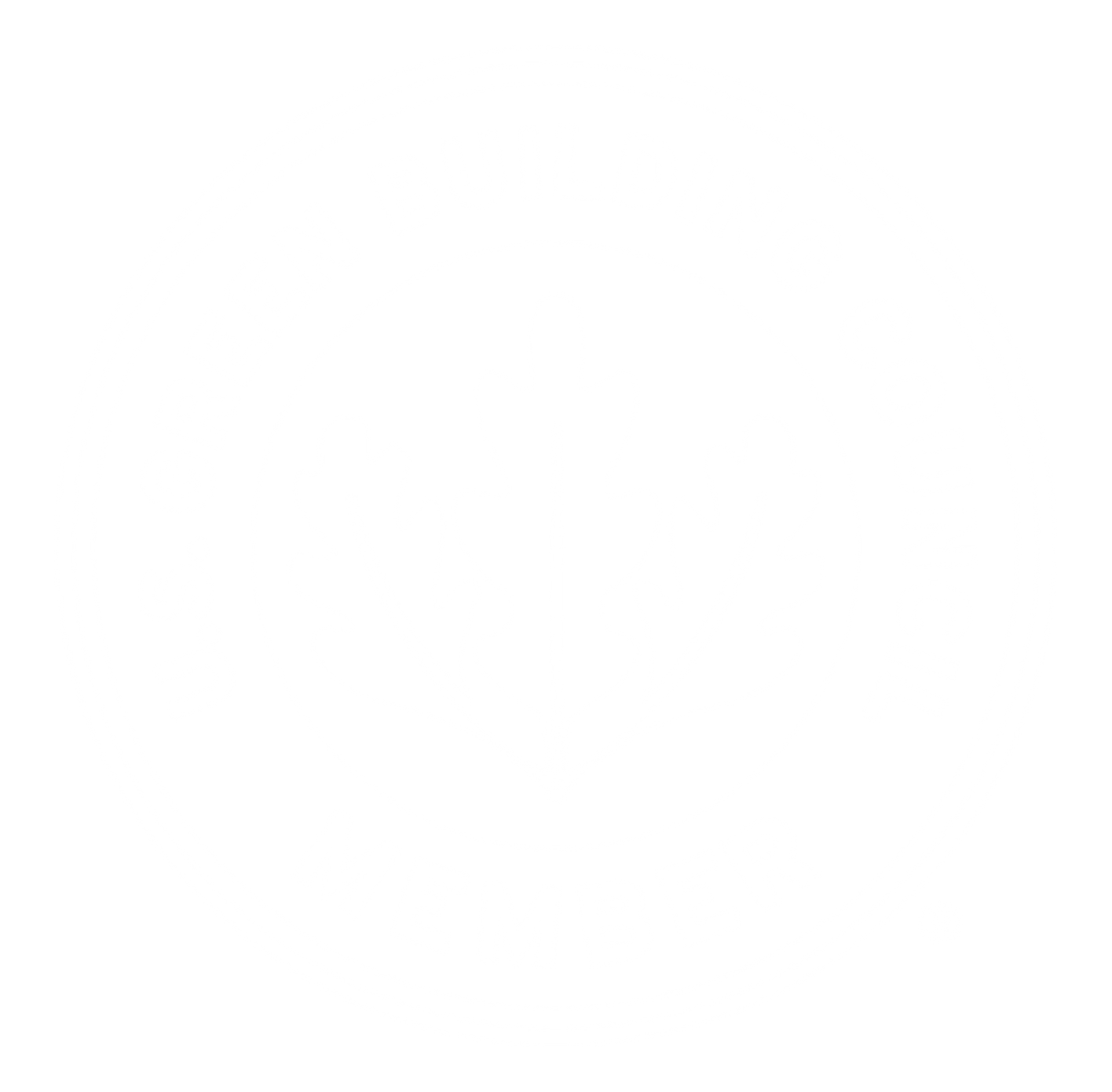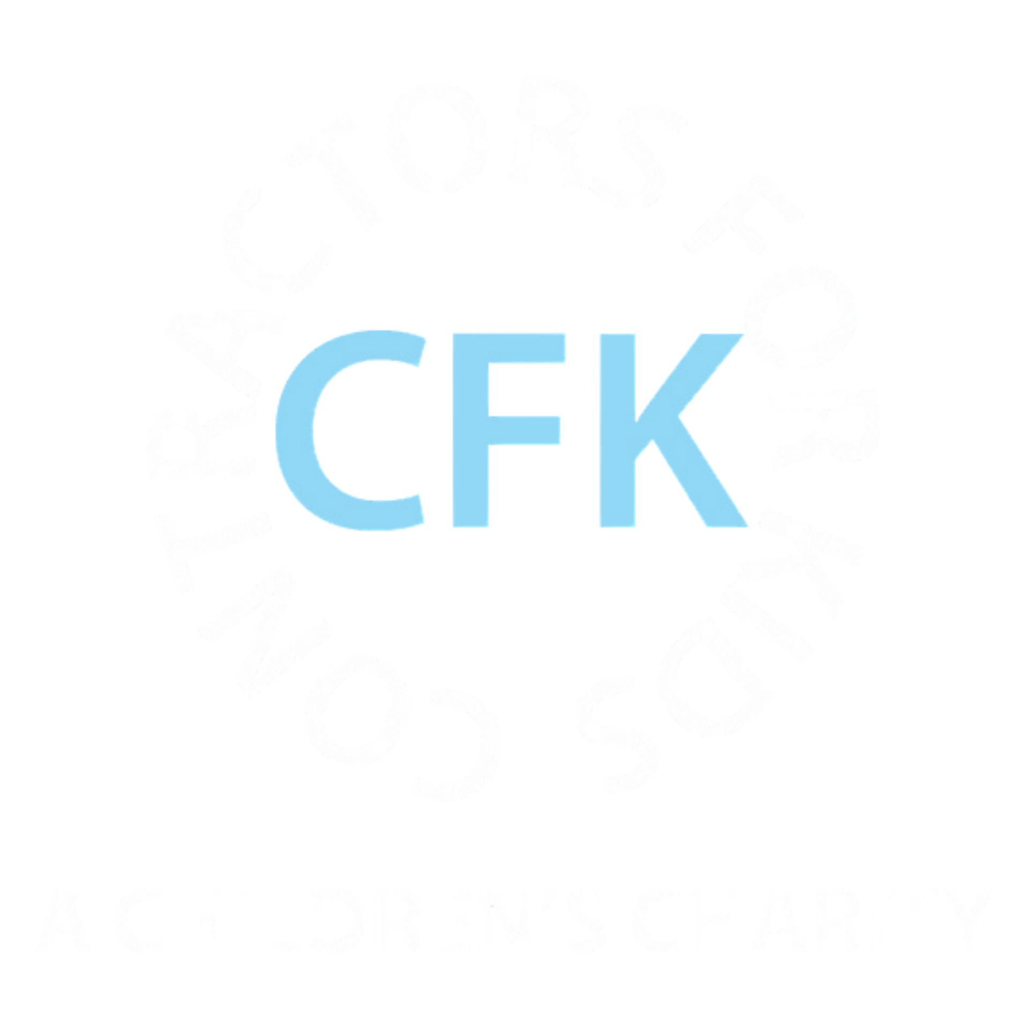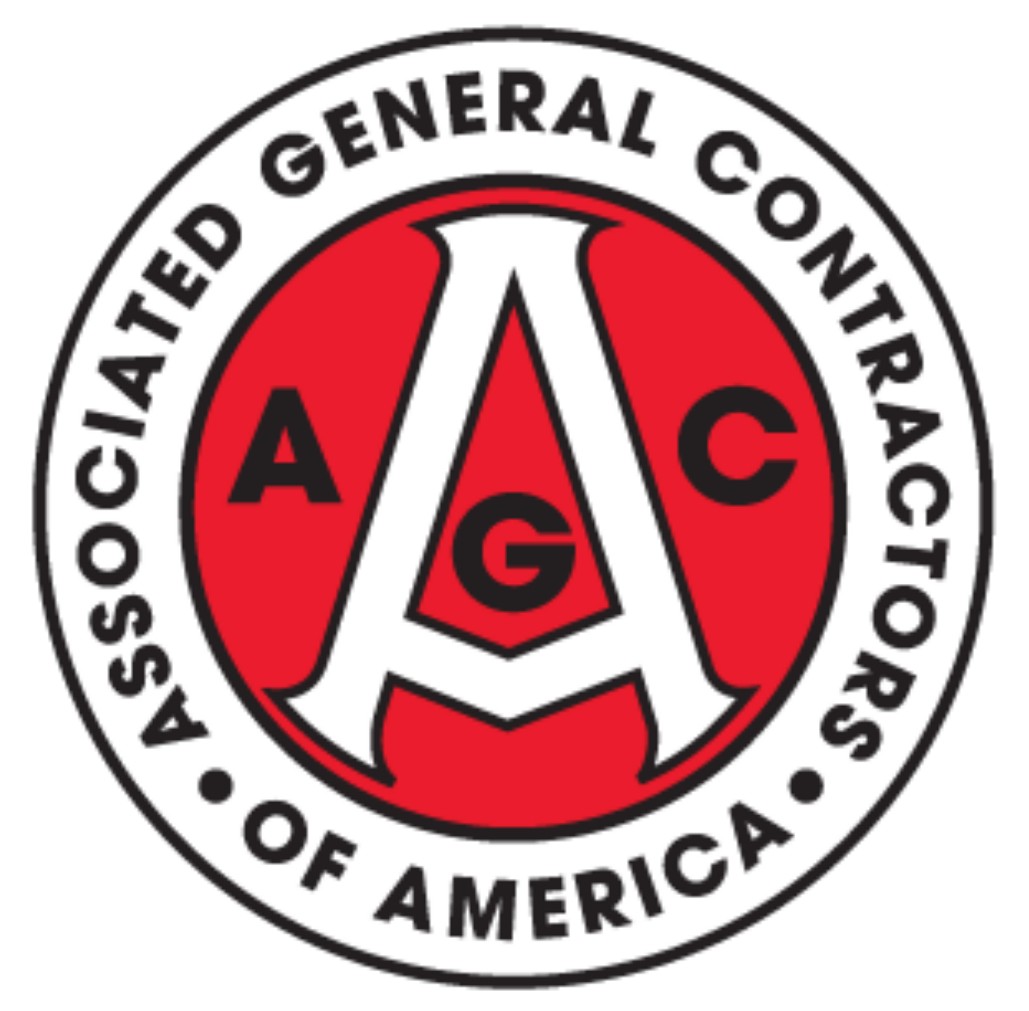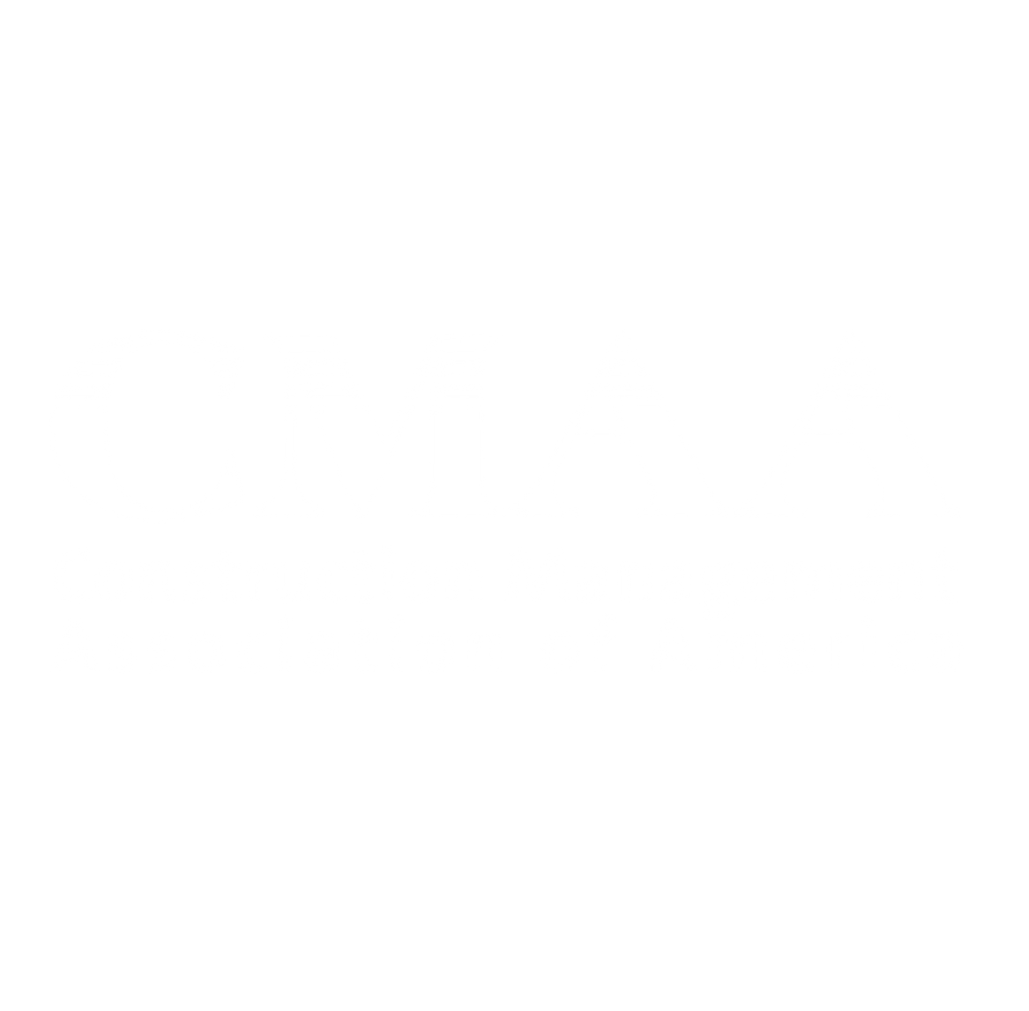Recreational Projects
Battery Park City Authority
Asphalt Green Athletic and Community Center
Client: Battery Park City Authority
Architect: Hanrahan Meyers Architects
Size: 60,000 s/f
Cost: $8.4 million
Located at the base of two high-rise residential towers, the community center encompasses two cellar levels and two above-street levels. The first level houses the main entrance, reception desk, lobby, cafeteria, 156-seat theater/auditorium, and an exit to a 16,000-square foot terrace, located on the roof of the lower level of the center. Asphalt Green’s second floor features a culinary center/teaching kitchen, classrooms, and offices.
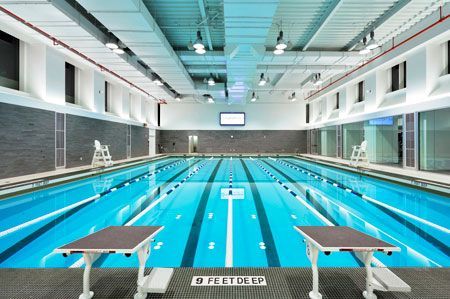
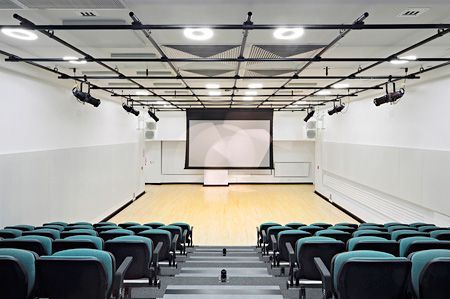
Bayview Dr S, Oakdale, NY
Byron Lake Pool
Client: Town of Islip Department of Public Works
Architect: de Bruin Engineering, PC
Building Size: 21,500 s/f
Pools Size (3): 19,000 s/f in total
Cost: $18 million
...
